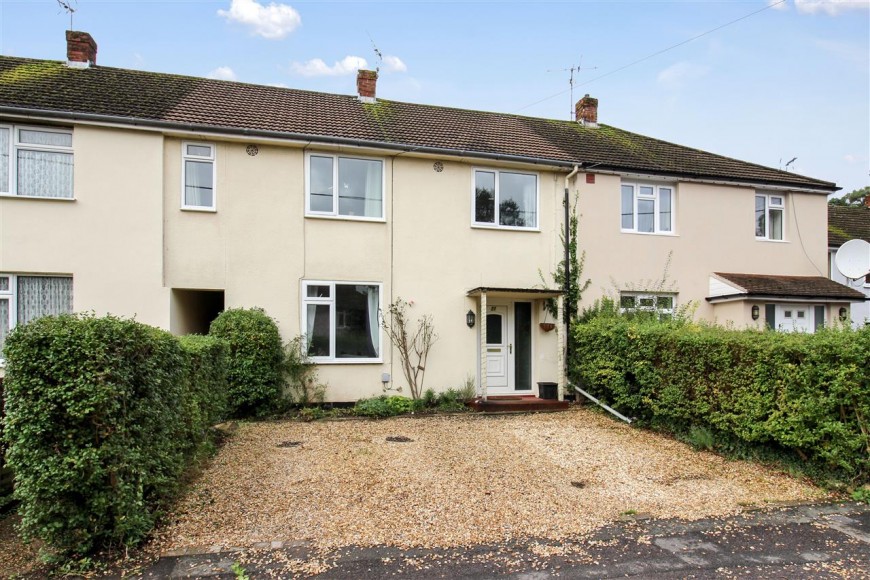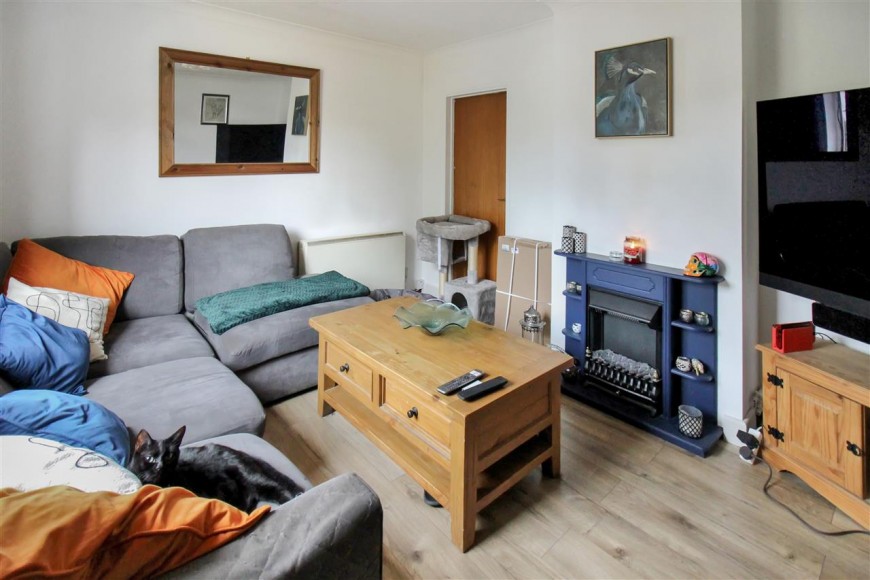Savile Crescent, Bordon
- 4 beds
- 1 Bathroom
- 2 Receptions
Offered to the market is this deceptively sized four bedroom property set in a central residential location that is with reach of local shops and community facilities.
With this particular property, as agents we feel that ' seeing is believing ' as from the external picture it is not ...
With this particular property, as agents we feel that ' seeing is believing ' as from the external picture it is not ...
Offered to the market is this deceptively sized four bedroom property set in a central residential location that is with reach of local shops and community facilities.
With this particular property, as agents we feel that ' seeing is believing ' as from the external picture it is not apparent how much accommodation is offered and the extent of the enclosed rear garden.
To the ground floor the Entrance Hall offers room for coats, shoes etc and storage under the stairs that lead to first floor. The hall provides access to the Lounge and the Kitchen. The lounge is set to the front of the property with access to the dining room and the feature of a fireplace. Being set to the rear of the property with views or the garden and access to the garden is the kitchen that offers a range of units with incorporate space for kitchen appliances.
As with the lounge, the kitchen has access to the dining room that also has a rear aspect with views over the rear garden. As agents we have marketed and agreed the sales of similar properties in the road where the owners have amalgamated the kitchen and dining room into one*
To the first floor are the bedrooms and bathroom. Three of the bedrooms offer room for a double bed with the forth being of a comfortable size for a single room or as a office / study. All of the rooms have the feature that there is built in storage within them.
Outside to the front there is off road parking for 2 cars and access to the rear garden. To the rear a patio area leads from the property. To the side of the patio there is a brick built building that offers a variety of storage. The main part of the garden is laid to lawn and extends in excess of 85 feet.
The property is being offered to the market by the current owner with the advantage that they have found and agreed the purchase of another property.
For additional information and to arrange a internal viewing please call our office on 01420 473333.
* before any alterations are made to the property the correct permissions should be obtained from the relevant authorities.
With this particular property, as agents we feel that ' seeing is believing ' as from the external picture it is not apparent how much accommodation is offered and the extent of the enclosed rear garden.
To the ground floor the Entrance Hall offers room for coats, shoes etc and storage under the stairs that lead to first floor. The hall provides access to the Lounge and the Kitchen. The lounge is set to the front of the property with access to the dining room and the feature of a fireplace. Being set to the rear of the property with views or the garden and access to the garden is the kitchen that offers a range of units with incorporate space for kitchen appliances.
As with the lounge, the kitchen has access to the dining room that also has a rear aspect with views over the rear garden. As agents we have marketed and agreed the sales of similar properties in the road where the owners have amalgamated the kitchen and dining room into one*
To the first floor are the bedrooms and bathroom. Three of the bedrooms offer room for a double bed with the forth being of a comfortable size for a single room or as a office / study. All of the rooms have the feature that there is built in storage within them.
Outside to the front there is off road parking for 2 cars and access to the rear garden. To the rear a patio area leads from the property. To the side of the patio there is a brick built building that offers a variety of storage. The main part of the garden is laid to lawn and extends in excess of 85 feet.
The property is being offered to the market by the current owner with the advantage that they have found and agreed the purchase of another property.
For additional information and to arrange a internal viewing please call our office on 01420 473333.
* before any alterations are made to the property the correct permissions should be obtained from the relevant authorities.









