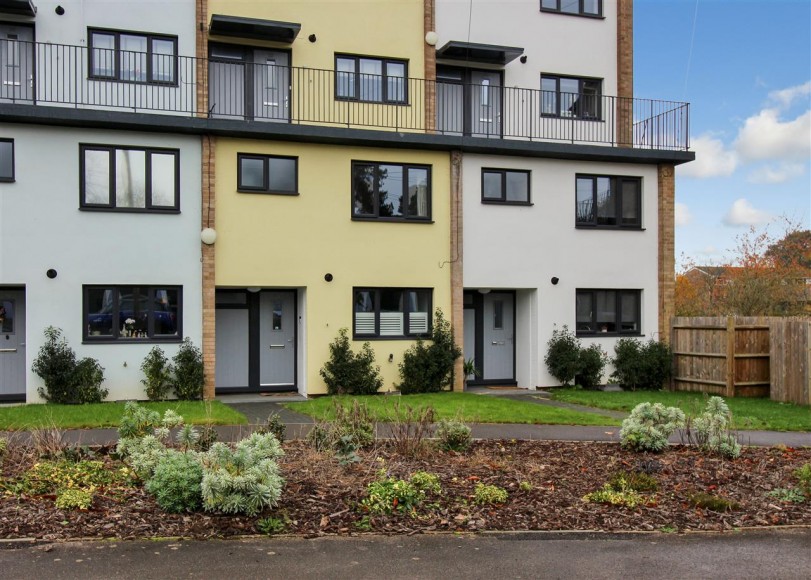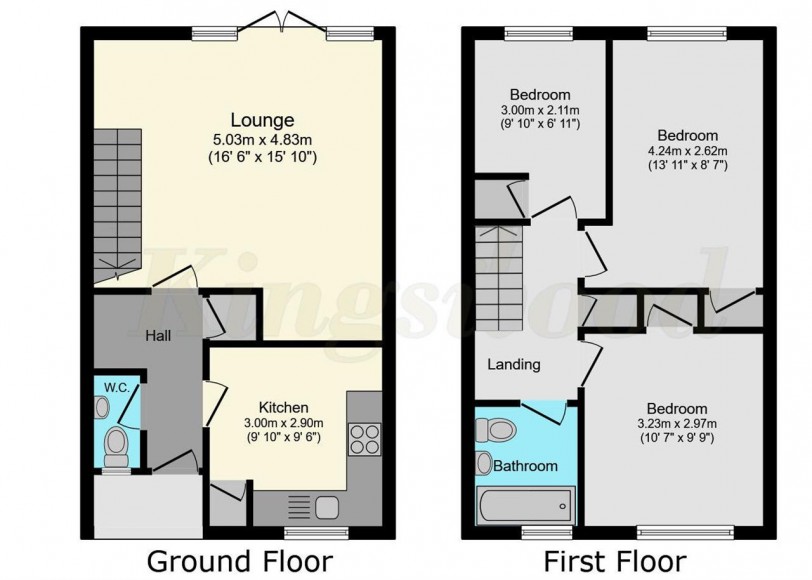Essex Close, Bordon
- 3 beds
- 1 Bathroom
- 1 Reception
We are delighted to offer to the market the opportunity to purchase this well presented three-bedroom family home with the benefit of a garage.
The property is set in a popular residential location that is within ½ mile of the new town facilities and within 1 mile of community ...
The property is set in a popular residential location that is within ½ mile of the new town facilities and within 1 mile of community ...
We are delighted to offer to the market the opportunity to purchase this well presented three-bedroom family home with the benefit of a garage.
The property is set in a popular residential location that is within ½ mile of the new town facilities and within 1 mile of community conveniences.
The property was refurbished in 2023 and in our opinion as agents will appeal to couples, families and investors/landlords due to its presentation and the size of the accommodation that it offers. Features that will particularly appeal to purchasers include the kitchen with its range of modern units, the re fitted bathroom suite, gas central heating and the allocated parking in front of the designated garage.
The accommodation within the property consists of entrance hall that boasts under stairs storage space for coats and shoes etc plus an additional cupboard that lends itself as the ideal place to ' hide' hoovers and ironing boards etc. From the hallway the cloakroom with its modern suite can be accessed which is now a must for many families. Also leading from the hallway is the access to the kitchen that is of a size that two people could enjoy preparing culinary delights whilst not be overcrowding each other.
The lounge sits at the rear of the property and is of a size that it will accommodate a range of furniture and a dining table if required. The lounge benefits from views and access into the rear garden. The garden is enclosed by panel fencing with gated access out onto the communal green space.
To the first floor there are two double bedrooms and a single bedroom / home study. Another beneficial feature that the property offers is in that each of the bedrooms offer the beneficial feature of a built in cupboard. Completing the accommodation to the first floor is the bathroom.
Located opposite the property to the front is the single garage with its allocated parking.
As mentioned, the property is set in a popular location as it is central to many of the new community facilities including small shops, places to eat and drink, a variety of entertainment, a junior and secondary school. Additional community facilities such as larger shops, doctors, dentists etc are located with approximately a mile of the property.
We have been advised by the seller in relation to the lease, ground rent and service charges associated with the property.
The information that we have been provided advises that the property has a lease in the region of 123 years remaining and the annual service charge is currently set at £1859.64 per year.
For detailed information we advise any potential purchaser or their legal representative to contact Preim, Scotgate House, Whitley Way, Northfields Industrial Estate, Market Deeping. PE6 8AR.
To view this property please contact our office on 01420 473333
The property is set in a popular residential location that is within ½ mile of the new town facilities and within 1 mile of community conveniences.
The property was refurbished in 2023 and in our opinion as agents will appeal to couples, families and investors/landlords due to its presentation and the size of the accommodation that it offers. Features that will particularly appeal to purchasers include the kitchen with its range of modern units, the re fitted bathroom suite, gas central heating and the allocated parking in front of the designated garage.
The accommodation within the property consists of entrance hall that boasts under stairs storage space for coats and shoes etc plus an additional cupboard that lends itself as the ideal place to ' hide' hoovers and ironing boards etc. From the hallway the cloakroom with its modern suite can be accessed which is now a must for many families. Also leading from the hallway is the access to the kitchen that is of a size that two people could enjoy preparing culinary delights whilst not be overcrowding each other.
The lounge sits at the rear of the property and is of a size that it will accommodate a range of furniture and a dining table if required. The lounge benefits from views and access into the rear garden. The garden is enclosed by panel fencing with gated access out onto the communal green space.
To the first floor there are two double bedrooms and a single bedroom / home study. Another beneficial feature that the property offers is in that each of the bedrooms offer the beneficial feature of a built in cupboard. Completing the accommodation to the first floor is the bathroom.
Located opposite the property to the front is the single garage with its allocated parking.
As mentioned, the property is set in a popular location as it is central to many of the new community facilities including small shops, places to eat and drink, a variety of entertainment, a junior and secondary school. Additional community facilities such as larger shops, doctors, dentists etc are located with approximately a mile of the property.
We have been advised by the seller in relation to the lease, ground rent and service charges associated with the property.
The information that we have been provided advises that the property has a lease in the region of 123 years remaining and the annual service charge is currently set at £1859.64 per year.
For detailed information we advise any potential purchaser or their legal representative to contact Preim, Scotgate House, Whitley Way, Northfields Industrial Estate, Market Deeping. PE6 8AR.
To view this property please contact our office on 01420 473333









