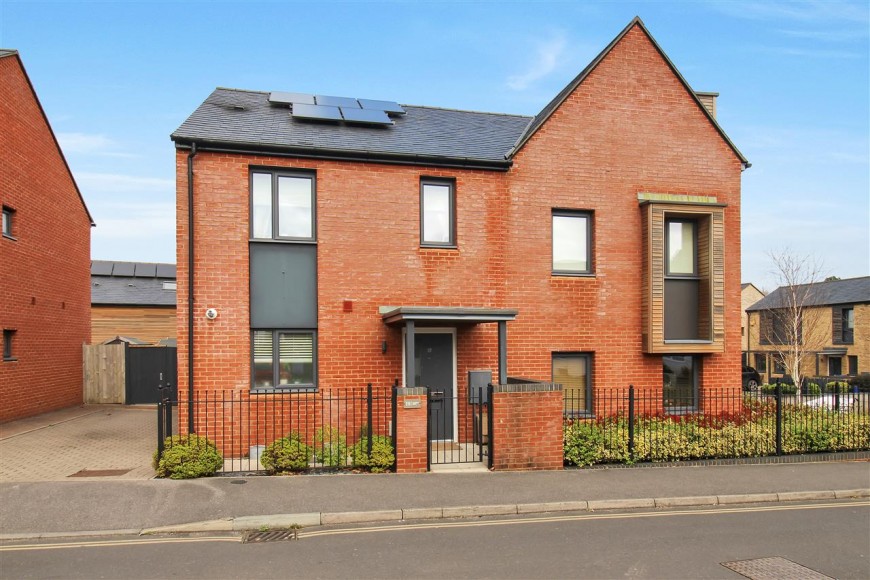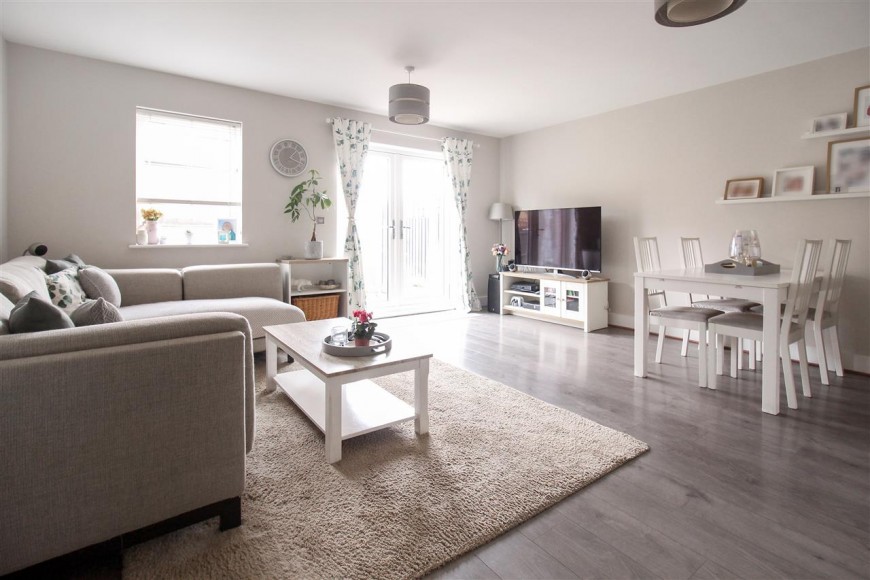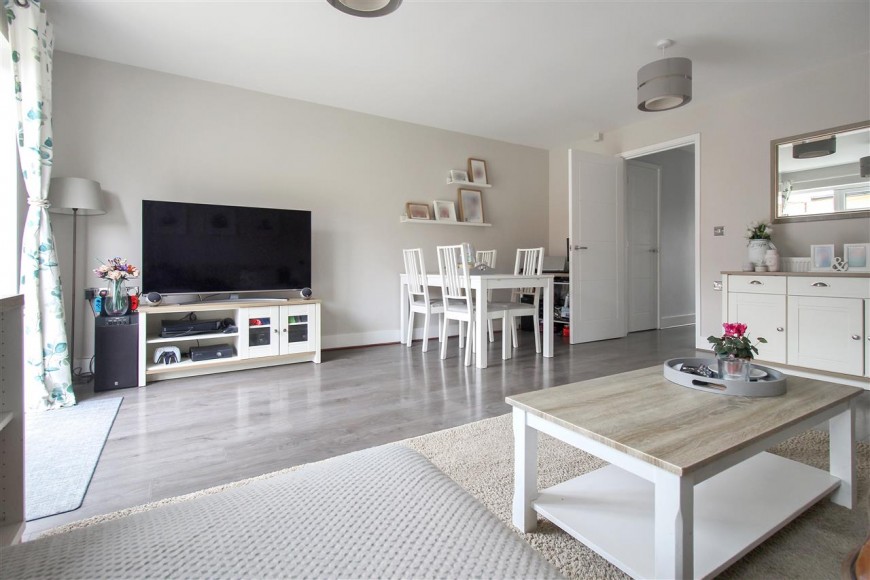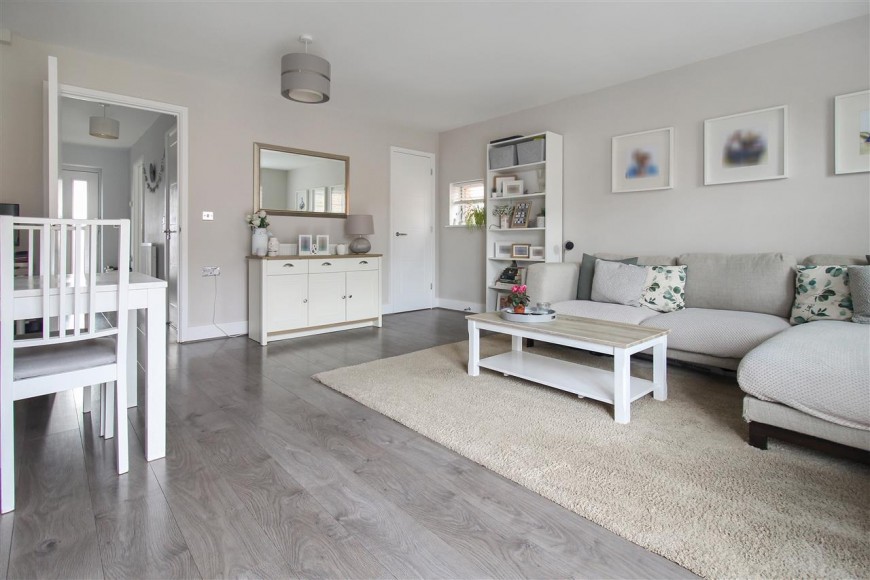Forester Walk, Bordon
- 3 beds
- 1 Bathroom
- 1 Reception
70% SHARE - WELL PRESENTED FAMILY HOME -
We are delighted to offer to the market this well presented family home situated in the Quebec Park development in Bordon. The property has the advantage of a generous sized garden and being offered to the market on a shared ownership ...
We are delighted to offer to the market this well presented family home situated in the Quebec Park development in Bordon. The property has the advantage of a generous sized garden and being offered to the market on a shared ownership ...
70% SHARE - WELL PRESENTED FAMILY HOME -
We are delighted to offer to the market this well presented family home situated in the Quebec Park development in Bordon. The property has the advantage of a generous sized garden and being offered to the market on a shared ownership basis*
As agents we feel that the property will suit a family or couple that want to enjoy the feel and lifestyle of modern living due to the accommodation and features that this particular property offers.
In addition to the features and benefits of the accommodation, the property is set within a short distance of the Bordon Inclosure that is ideal for woodland walks, the local leisure centre and the swimming pool. Within approximately ¾ mile there is a local primary and secondary school and other community amenities.
From entering the property there is a open entrance hall with stairs to the first floor and adequate space for catering for coats and shoes etc. The hallway leads to all of the downstairs accommodation with the kitchen incorporating a range of modern units facing the front of the property. To the rear of the property and at the end of the hallway, is the feature lounge that we as agents feel has to be viewed so the at size of the room can be fully appreciated. The lounge has views over the rear garden and French doors leading to the patio area to over the attribute of ' outside in and in side out living'. The accommodation to the ground floor is completed with the sizeable cloakroom and ample under stairs storage cupboard.
To the first floor at accommodation features three bedrooms and the family bathroom. The master bedrooms is a substantial double room with two windows letting in an abundance of natural light.
The second and third bedrooms are both of a size that we as agents feel are superior in size in comparison to many other 3 bedroom properties in the local area and will suit a family or couple that require a guest room and home office.
The family bathroom with 3 piece suite completes the first floor accommodation.
The rear garden is a feature will appeal to purchasers mainly due to its size. There is a sizeable lawned area that leads to a rear sun terrace at the end of the garden. The garden is fully enclosed with access to the side to the property's driveway.
*Agents Note: In addition to any mortgage and utility payments, we have been advised by the current owner that there is a payment of £295 per month for rent for the raining 30% share.
All interested purchasers will have to meet the criteria of the housing association in order to complete the purchase of the property share. The full terms of the housing association's criteria can be obtained from our office.
The full 100% of the Freehold can be purchased for £410,000.00
We are delighted to offer to the market this well presented family home situated in the Quebec Park development in Bordon. The property has the advantage of a generous sized garden and being offered to the market on a shared ownership basis*
As agents we feel that the property will suit a family or couple that want to enjoy the feel and lifestyle of modern living due to the accommodation and features that this particular property offers.
In addition to the features and benefits of the accommodation, the property is set within a short distance of the Bordon Inclosure that is ideal for woodland walks, the local leisure centre and the swimming pool. Within approximately ¾ mile there is a local primary and secondary school and other community amenities.
From entering the property there is a open entrance hall with stairs to the first floor and adequate space for catering for coats and shoes etc. The hallway leads to all of the downstairs accommodation with the kitchen incorporating a range of modern units facing the front of the property. To the rear of the property and at the end of the hallway, is the feature lounge that we as agents feel has to be viewed so the at size of the room can be fully appreciated. The lounge has views over the rear garden and French doors leading to the patio area to over the attribute of ' outside in and in side out living'. The accommodation to the ground floor is completed with the sizeable cloakroom and ample under stairs storage cupboard.
To the first floor at accommodation features three bedrooms and the family bathroom. The master bedrooms is a substantial double room with two windows letting in an abundance of natural light.
The second and third bedrooms are both of a size that we as agents feel are superior in size in comparison to many other 3 bedroom properties in the local area and will suit a family or couple that require a guest room and home office.
The family bathroom with 3 piece suite completes the first floor accommodation.
The rear garden is a feature will appeal to purchasers mainly due to its size. There is a sizeable lawned area that leads to a rear sun terrace at the end of the garden. The garden is fully enclosed with access to the side to the property's driveway.
*Agents Note: In addition to any mortgage and utility payments, we have been advised by the current owner that there is a payment of £295 per month for rent for the raining 30% share.
All interested purchasers will have to meet the criteria of the housing association in order to complete the purchase of the property share. The full terms of the housing association's criteria can be obtained from our office.
The full 100% of the Freehold can be purchased for £410,000.00











