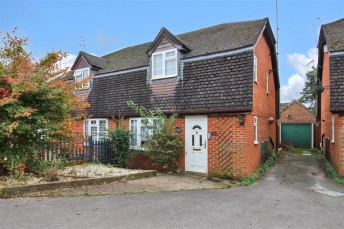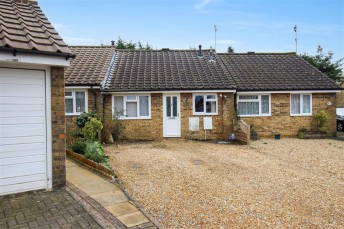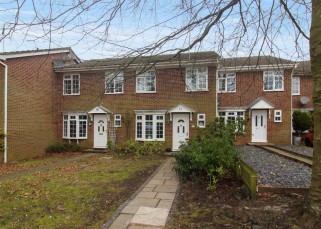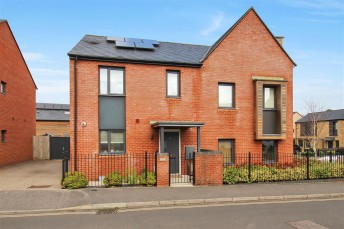Sunbury Close, Bordon
- 3 beds
- 1 Bathroom
- 2 Receptions
Offered to the market is this delightful semi detached family home situated in one of the area's most popular residential cul de sac locations.
In our opinion as agents, the property is presented to a nice standard and will appeal to those that want to purchase a property that they ...
In our opinion as agents, the property is presented to a nice standard and will appeal to those that want to purchase a property that they ...
Offered to the market is this delightful semi detached family home situated in one of the area's most popular residential cul de sac locations.
In our opinion as agents, the property is presented to a nice standard and will appeal to those that want to purchase a property that they are able to move into and live, and then over time added their own personality to by way of modernising.
The area that the property is located has become increasingly popular as it is within a short distances of existing local amenities and community facilities. The facilities within the short distance of the property include, the Bordon Inclosure that is ideal for family walks and children adventures, a local infant and junior school, local doctors and small shops, extensive playing fields and children's play park. Within 3/4 mile of the property is the where the local area is being ' re generated ' with the introduction of the 'New Town Centre'. The re generation includes additional shops, places to eat, a bar, new leisure centre, new swimming pool and secondary school academy.
As agents with over 30 years of experience helping people move in the local area, we feel the size and layout of accommodation within the property with particularly appeal to couples and families. The accommodation offered to the ground floor includes a Entrance Hall with space for hanging coats and storing shoes, the Lounge that comfortably accommodates sofas and lounge furniture, the dining room that offers direct access to the conservatory and the kitchen with views over the rear garden . To the first floor there are two double bedrooms and a single bedroom that is presently used as a office / study. Also on the first floor is the family bathroom.
Outside to the rear, the garden is enclosed by fencing with side access and is mainly laid to lawn with a range of flower and shrub borders. There is a direct access into the attached garage from the rear garden.
We strongly recommend an internal viewing of this property so that it can be fully appreciated. To arrange a viewing and for further information please contact our office on 01420 473333.
In our opinion as agents, the property is presented to a nice standard and will appeal to those that want to purchase a property that they are able to move into and live, and then over time added their own personality to by way of modernising.
The area that the property is located has become increasingly popular as it is within a short distances of existing local amenities and community facilities. The facilities within the short distance of the property include, the Bordon Inclosure that is ideal for family walks and children adventures, a local infant and junior school, local doctors and small shops, extensive playing fields and children's play park. Within 3/4 mile of the property is the where the local area is being ' re generated ' with the introduction of the 'New Town Centre'. The re generation includes additional shops, places to eat, a bar, new leisure centre, new swimming pool and secondary school academy.
As agents with over 30 years of experience helping people move in the local area, we feel the size and layout of accommodation within the property with particularly appeal to couples and families. The accommodation offered to the ground floor includes a Entrance Hall with space for hanging coats and storing shoes, the Lounge that comfortably accommodates sofas and lounge furniture, the dining room that offers direct access to the conservatory and the kitchen with views over the rear garden . To the first floor there are two double bedrooms and a single bedroom that is presently used as a office / study. Also on the first floor is the family bathroom.
Outside to the rear, the garden is enclosed by fencing with side access and is mainly laid to lawn with a range of flower and shrub borders. There is a direct access into the attached garage from the rear garden.
We strongly recommend an internal viewing of this property so that it can be fully appreciated. To arrange a viewing and for further information please contact our office on 01420 473333.











